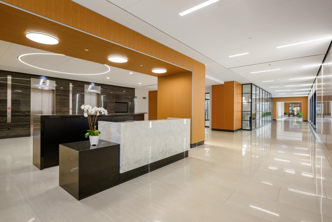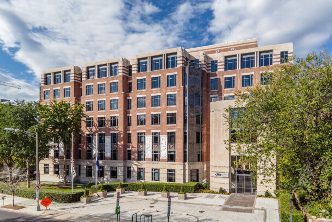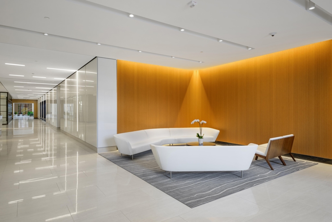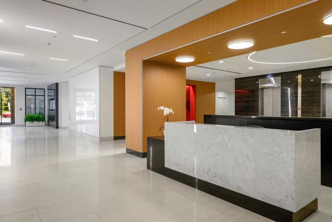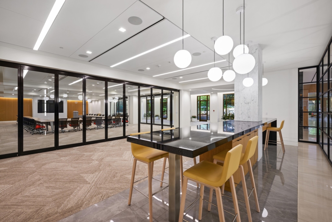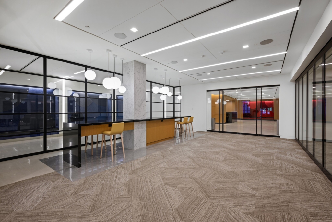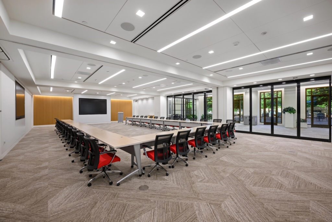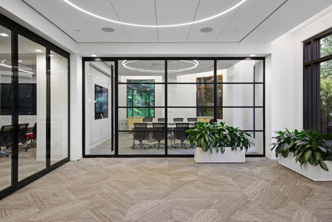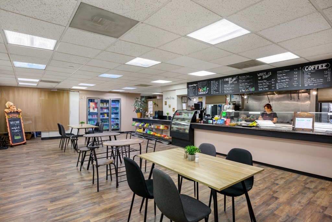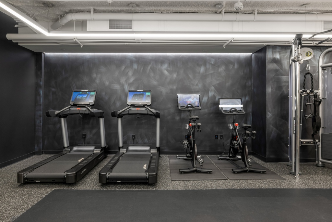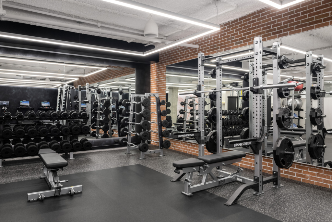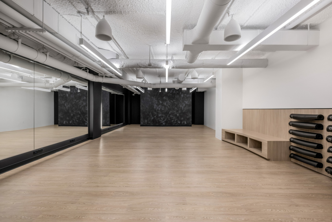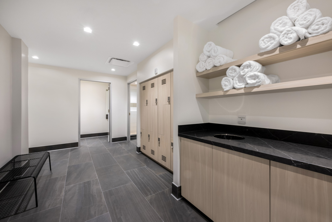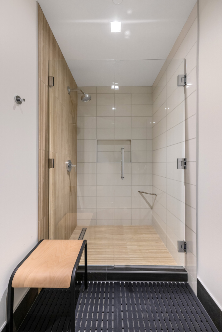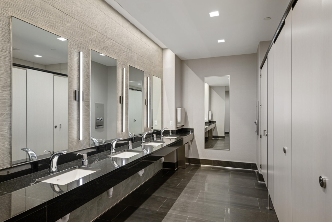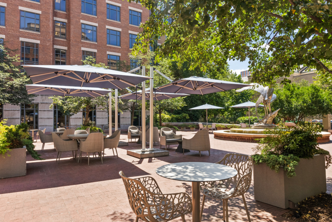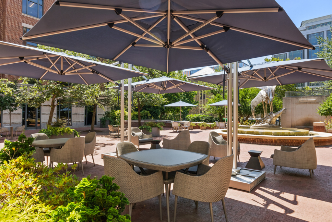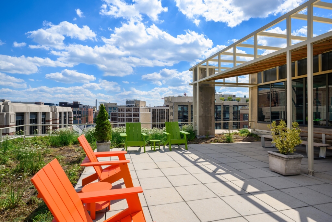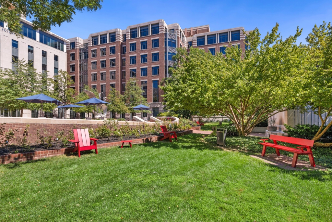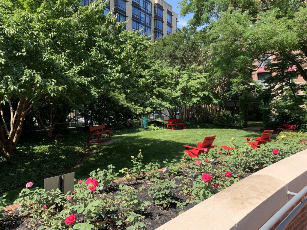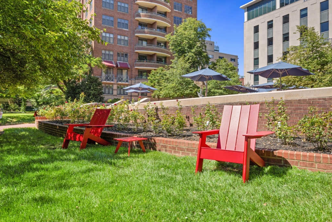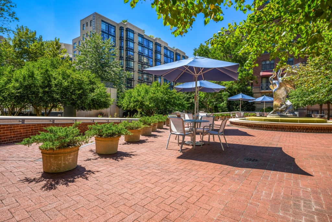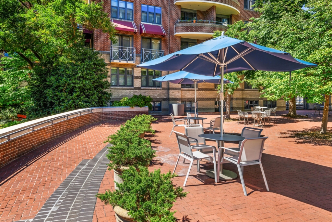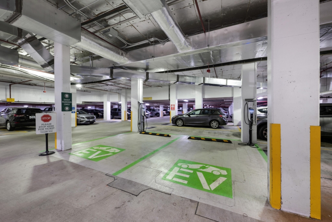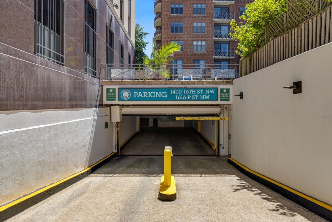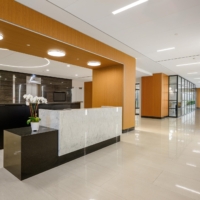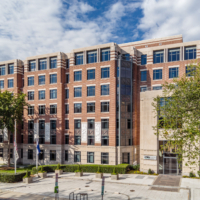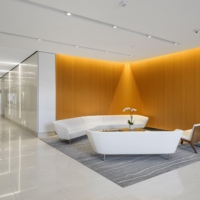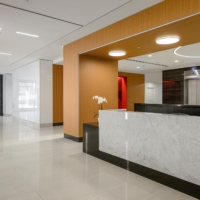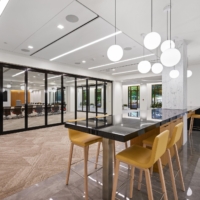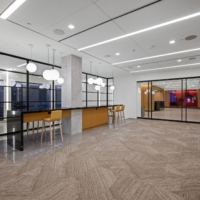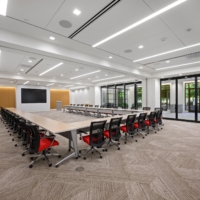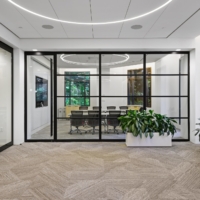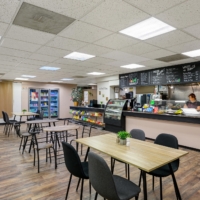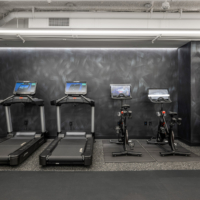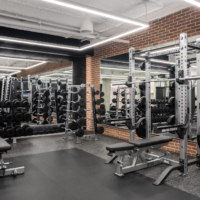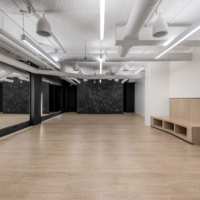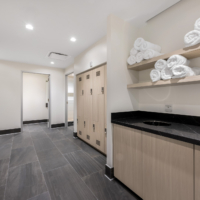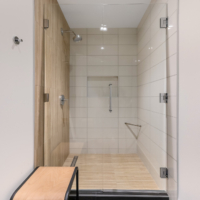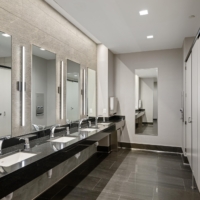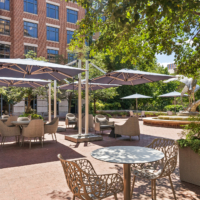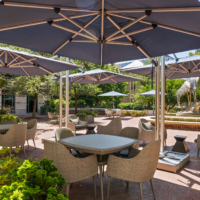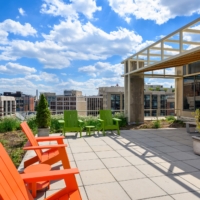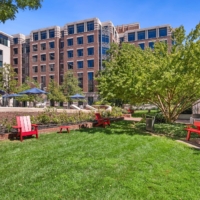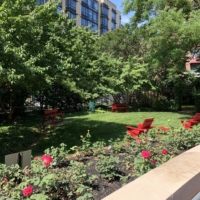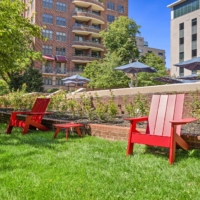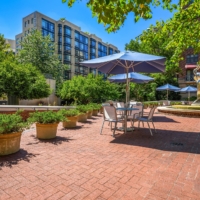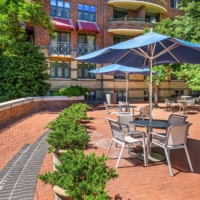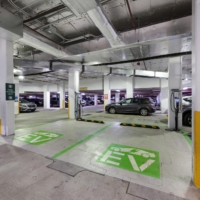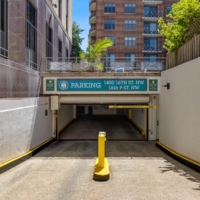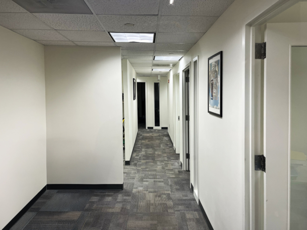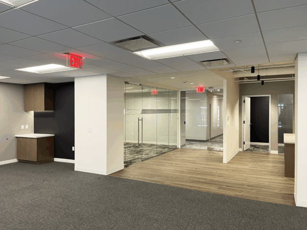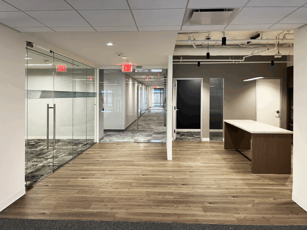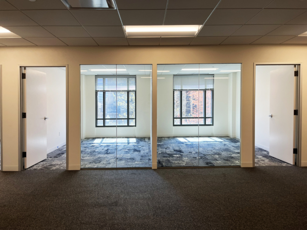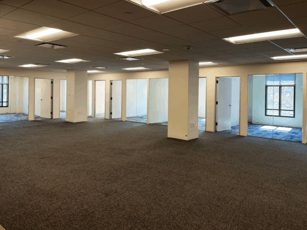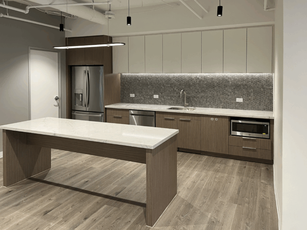- Sustainable/Smart/Connected Destination: Class A office space with turnkey and spec suite opportunities in the vibrant Dupont Circle neighborhood.
- Amenity-Rich: Beautiful 1-acre courtyard with luxury seating, tenant-exclusive fitness center, concierge service, and a parking garage.
- Unmatched Walkability: Seven minutes to Dupont Circle Metro and a four-minute walk to Whole Foods and 14th Street Retail Corridor.
- Fresh Style: New entry, lobby, multi-purpose conference center with state-of-the-art audio-visual systems, casual work areas, and updated restrooms.
- Incredible Location: Situated in the heart of D.C., with quick access to the entire city, from restaurants and shops to parks, museums, and the CBD.
- Turnkey Opportunities: Modern move-in ready office suites in premiere DC location.
1400 16th Street NW
2,839-4,263 SF of Office Space Available in Washington, DC 20036
Property Highlights

Mollye Wheeler
Director of Leasing
Contact Mollye Wheeler for 1400 16th Street NW
All Available Spaces (4)
- Space Size Rental Rate Space Use Available
-
Basement Level, Ste B-02
Size 2,839 SF Rental Rate $28.00 /SF/YR Space Use Office Available NowView Floor PlansOffice intensive second generation space featuring 8 private offices (including a larger executive office or small conference room), large conference room, open area perfect for workstations and cubicles and a small reception area.
-
2nd Floor, Ste 210
Size 4,178 SF Rental Rate $49.75 /SF/YR Space Use Office Available NowView Floor PlansStunning first generation pre-built spec corner modern office suite featuring brand new finishes. Suite 210 is located on the second floor and features a combination of 8 windowed offices, large open area perfect for workstations and cubicles, storage closets, glass conference room, phone/wellness/flex room, reception area and an expansive pantry equipped with luxury appliances and a large island to inspirate thoughtful collaboration.
- Rate includes utilities, building services and property expenses
- 1 Conference Room
- Can be combined with additional space(s) for up to 20,377 SF of adjacent space
- Kitchen
- Corner Space
- Drop Ceilings
- After Hours HVAC Available
- Emergency Lighting
- Energy Performance Rating - A
- Office intensive layout
- 8 Private Offices
- Space is in Excellent Condition
- Central Air and Heating
- Elevator Access
- High Ceilings
- Natural Light
- Bicycle Storage
- Accent Lighting
- Hardwood Floors
- High Ceilings
- Rate includes utilities, building services and property expenses
-
2nd Floor, Ste 230
Size 4,263 SF Rental Rate $48.00 /SF/YR Space Use Office Available NowProminent direct elevator exposure with double glass suite entry doors. Combination of reception area, 2 large conference rooms, 2 meeting/quiet/phone rooms, storage closets, copy/print work room and private offices.
-
4th Floor, Ste 460
Size 2,910 SF Rental Rate $49.75 /SF/YR Space Use Office Available Q2 2026View Floor PlansBrand new spec office suite with impeccable 16th Street window line delivering in Q2 2026. Suite 460 is located on the 4th floor and features 6 total offices, 1 conference room, expansive open pantry/kitchenette with island, large open area perfect for workstations and cubicles, storage closet and more.
