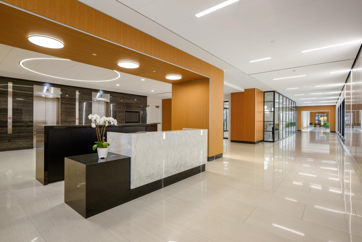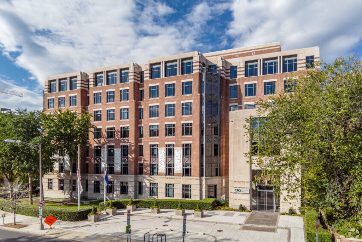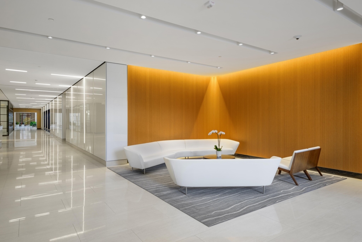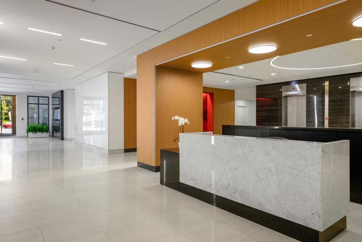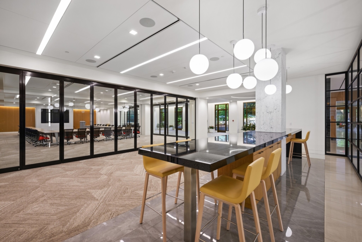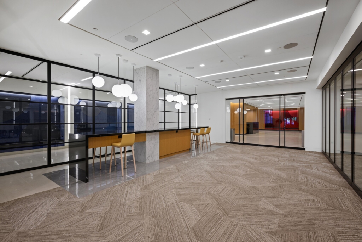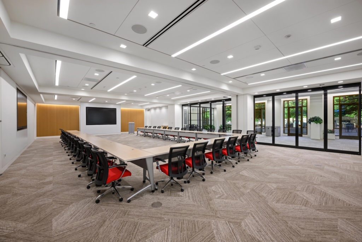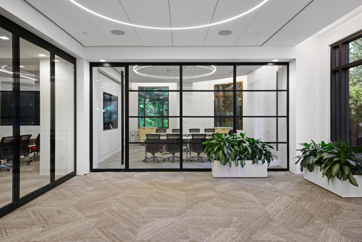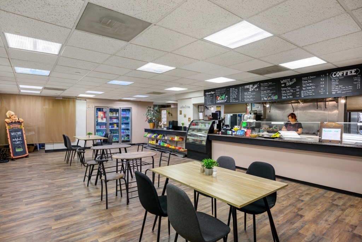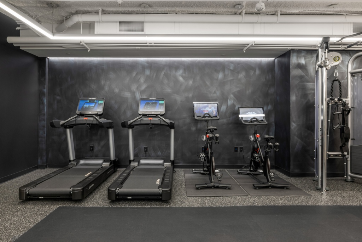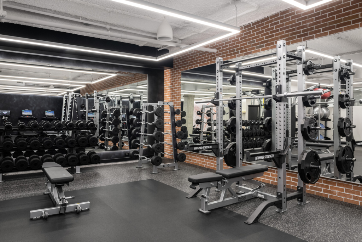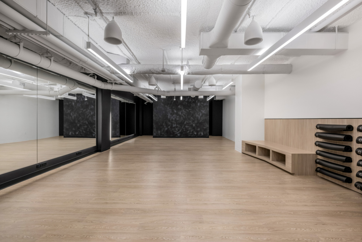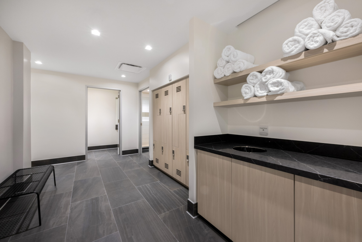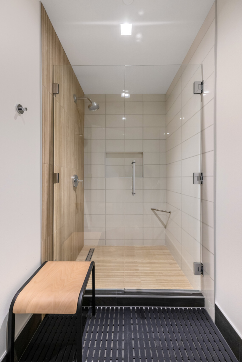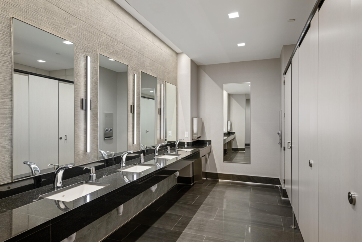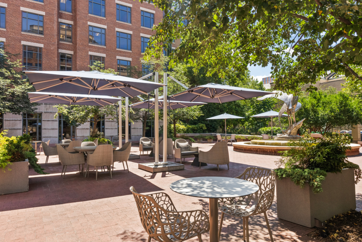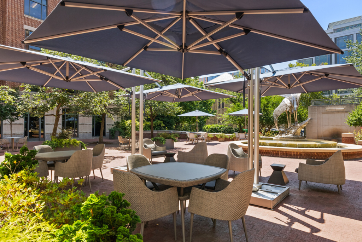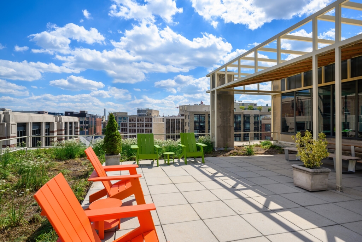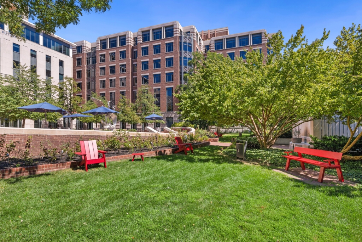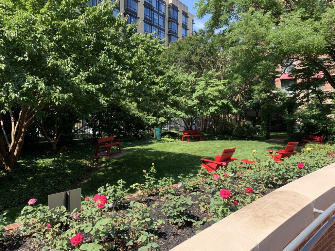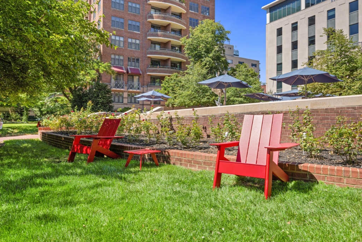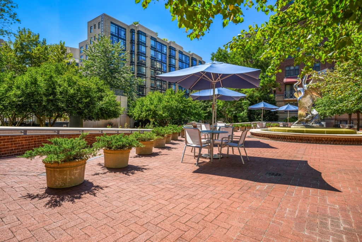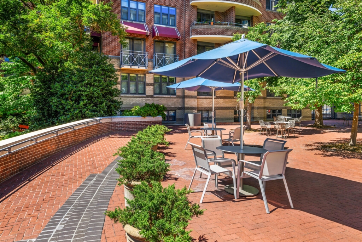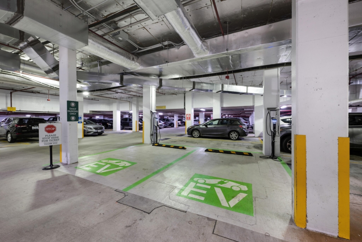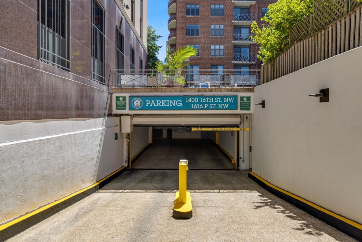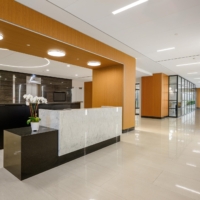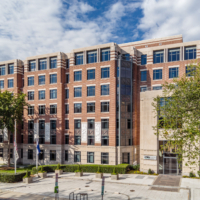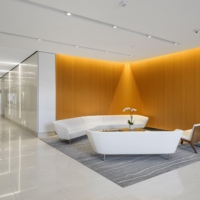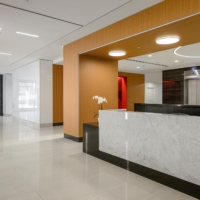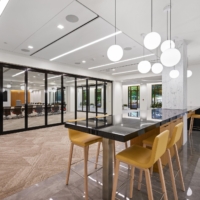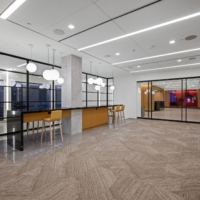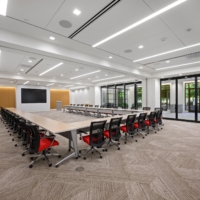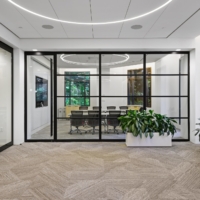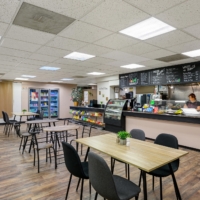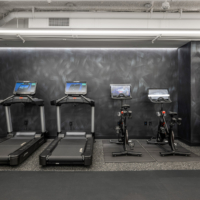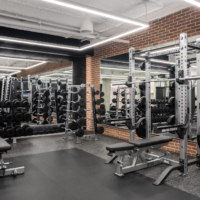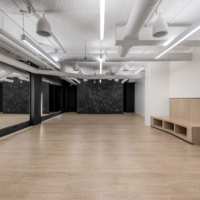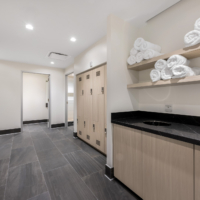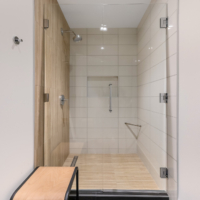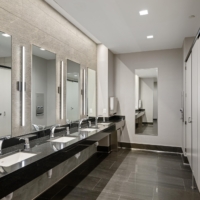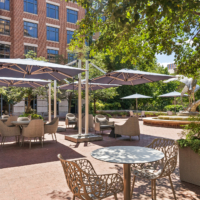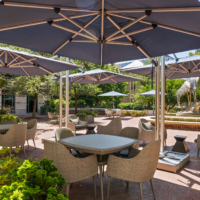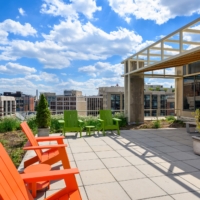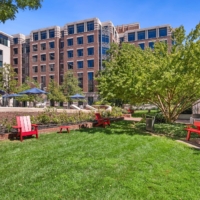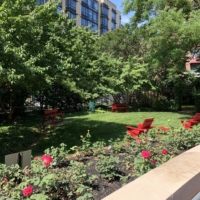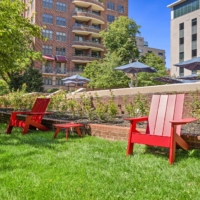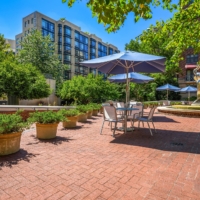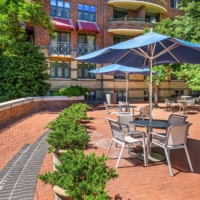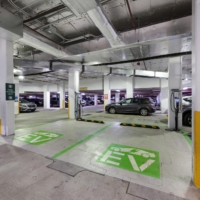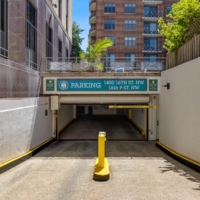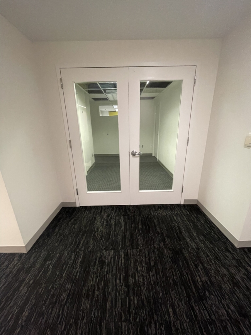- Sustainable/Smart/Connected Destination: Class A office space with turnkey and spec suite opportunities in the vibrant Dupont Circle neighborhood.
- Amenity-Rich: Beautiful 1-acre courtyard with luxury seating, tenant-exclusive fitness center, a cafe, concierge service, and a parking garage.
- Unmatched Walkability: Seven minutes to Dupont Circle Metro and a four-minute walk to Whole Foods and 14th Street Retail Corridor.
Fresh Style: New entry, lobby, multi-purpose conference center with state-of-the-art audio-visual systems, casual work areas, and updated restrooms. - Incredible Location: Situated in the heart of D.C., with quick access to the entire city, from restaurants and shops to parks, museums, and the CBD.
- Turnkey Opportunities: Modern move-in ready office suites in premiere DC location.
1400 16th Street NW
1,700 - 40,748 SF of Office Space Available in Washington, DC 20036
Property Highlights

Mollye Wheeler
Director of Leasing
Contact Mollye Wheeler for 1400 16th Street NW
All Available Spaces (5)
- Space Size Rental Rate Space Use Available
-
Lower Level, Ste B-03
Size 1,263 SF Rental Rate $28.00 /SF/YR Space Use Office Available NowView Floor PlansEfficient lower level space with a combination of three private offices with glass sidelights, reception area, some open area and a large conference room with a clearstory. Double glass door suite entry and steps away from the brand new fitness & wellness center.
- Rate includes utilities, building services and property expenses
- 4 Private Offices
- Space is in Excellent Condition
- Reception Area
- Elevator Access
- Emergency Lighting
- Basement
- 2 private offices with glass sidelights
- Fully Built-Out as Standard Office
- 1 Conference Room
- Central Air and Heating
- Wi-Fi Connectivity
- Secure Storage
- Energy Performance Rating - A
- Double door suite entry
- Rate includes utilities, building services and property expenses
-
2nd Floor, Ste 210
Size 4,178 SF Rental Rate $49.75 /SF/YR Space Use Office Available NowView Floor PlansStunning new modern office suite on the 2nd floor featuring a reception area, 8 private offices including a spacious corner executive office, open office spaces, a private phone room, break room with kitchenette with microwave and dishwasher, 6 person conference room and coat closet.
- Rate includes utilities, building services and property expenses
- 1 Conference Room
- Can be combined with additional space(s) for up to 20,377 SF of adjacent space
- Kitchen
- Corner Space
- Drop Ceilings
- After Hours HVAC Available
- Emergency Lighting
- Energy Performance Rating - A
- Office intensive layout
- 8 Private Offices
- Space is in Excellent Condition
- Central Air and Heating
- Elevator Access
- High Ceilings
- Natural Light
- Bicycle Storage
- Accent Lighting
- Hardwood Floors
- High Ceilings
- Rate includes utilities, building services and property expenses
-
2nd Floor, Ste 215
Size 3,677 SF Rental Rate $49.75 /SF/YR Space Use Office Available NowView Floor PlansGorgeous new modern office suite on the 2nd floor featuring 8 private offices including a spacious corner executive office, open office spaces, a wellness room, break room with kitchenette with microwave and dishwasher, 6 person conference room and coat closet.
- Rate includes utilities, building services and property expenses
- Can be combined with additional space(s) for up to 20,377 SF of adjacent space
- 8 Private Offices
- Rate includes utilities, building services and property expenses
-
2nd Floor, Ste 225
Size 12,522 SF Rental Rate $48.75 /SF/YR Space Use Office Available NowView Floor PlansMove-in ready 2nd floor space with prominent direct elevator exposure and ample glass suite entry frontage. Combination of open and office-intensive layout to accomodate various users. Broker bonus oppportunity of either $10,000 (3,200 RSF - 7,499 RSF) or $15,000 (7,500 RSF+) (on top of 4.0% market commission) for deals executed by Labor Day for market term deals.
- Rate includes utilities, building services and property expenses
- Rate includes utilities, building services and property expenses
-
4th Floor, Ste 410
Size 6,382 SF Rental Rate $48.75 /SF/YR Space Use Office Available NowView Floor PlansExceptional 16th Street frontage with a combination of private offices, conference room, storage closet, expansive pantry/kitchenette and more. Subdivision opportunity down to approximately 2,500 RSF - please for for more details on demising options.
- Rate includes utilities, building services and property expenses
- Office intensive layout
- Conference Rooms
- Central Air and Heating
- Kitchen
- Elevator Access
- Corner Space
- Drop Ceilings
- Natural Light
- Bicycle Storage
- Shower Facilities
- Energy Performance Rating - A
- 16th Street Windowline
- Large Open Area Perfect for Workstations & Cubicle
- Fully Built-Out as Standard Office
- Partitioned Offices
- High End Trophy Space
- Reception Area
- Wi-Fi Connectivity
- Print/Copy Room
- High Ceilings
- Secure Storage
- After Hours HVAC Available
- Emergency Lighting
- Accent Lighting
- Open-Plan
- Direct Elevator Exposure
- Rate includes utilities, building services and property expenses
